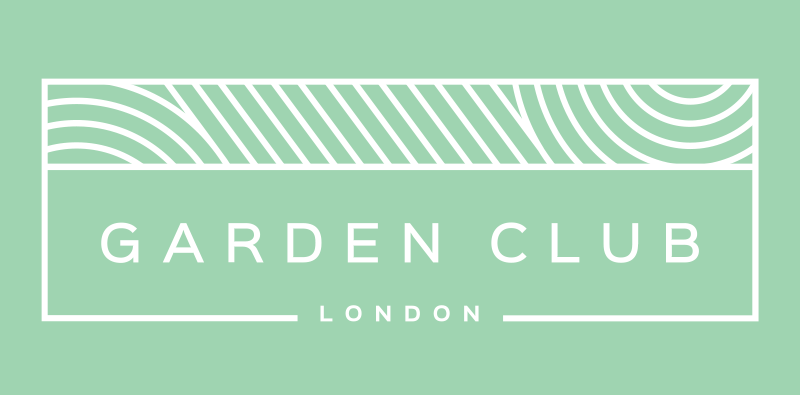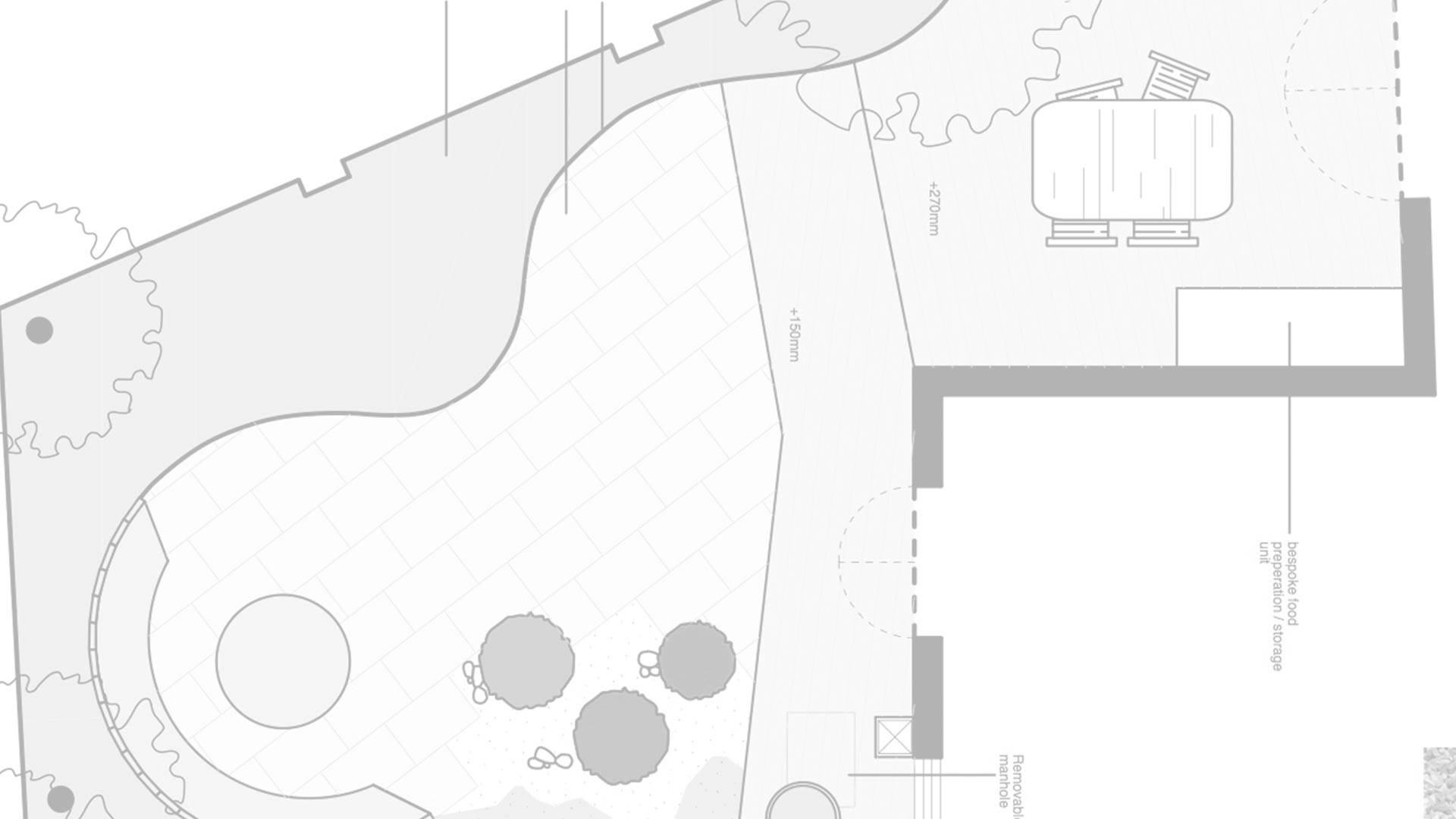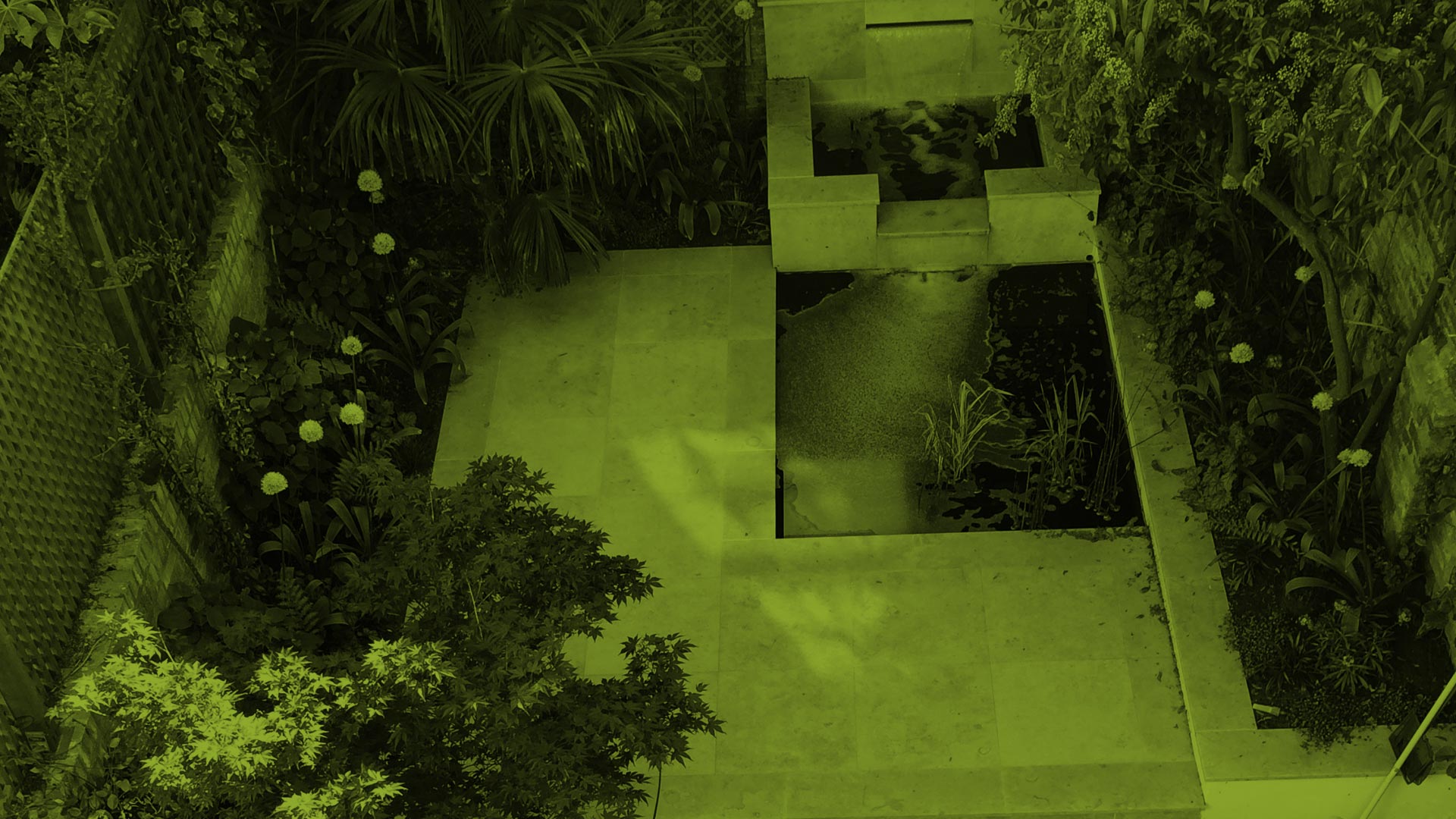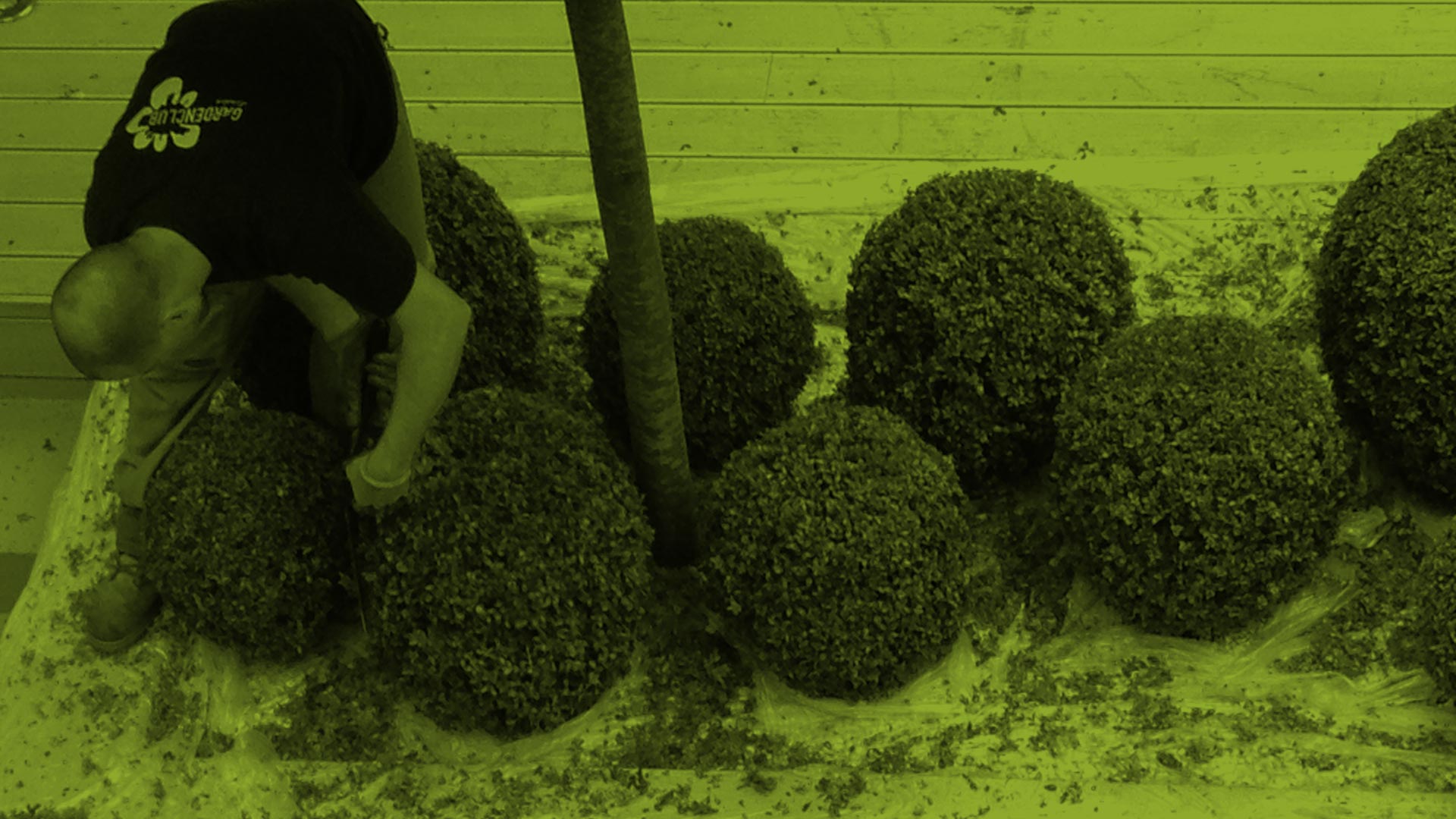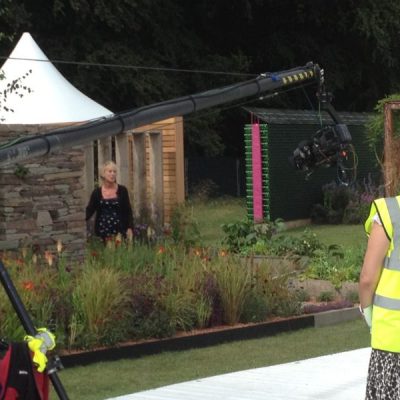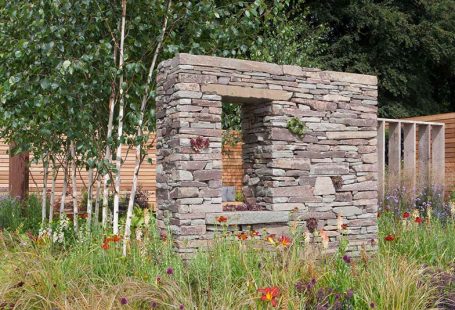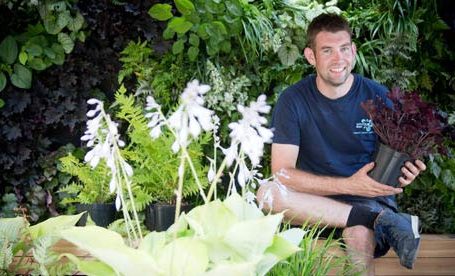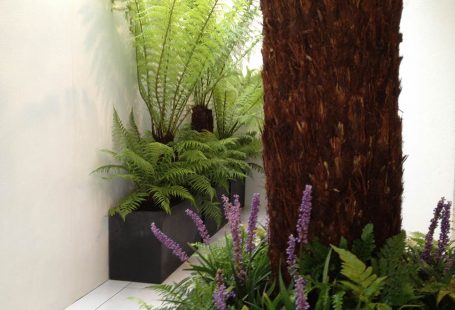Initial consultation
The process starts with you. We will meet to discuss your ideas and scope of the project so that a design brief can be formulated. This meeting is an opportunity for me to get to know how the garden will be used, any likes or dislikes and carry out a brief overview survey of the garden including taking some photographs and outline measurements. After this meeting I will send you a design proposal and associated fees. I will summarise your brief as per our discussions during the consultation.
Site survey and analysis
Before the design process begins the first step is for us to carry out a survey and analysis of the space. This will be carried out by myself or a colleague for smaller projects. For larger gardens and landscapes we will organise for a specialist land surveyor to collect all of the information required. This will include plotting boundaries, changes of level, any buildings, services, trees or existing features you wish to retain.
Concept plan
Following the survey I will produce a simple concept plan of the garden design. This will show you the overall layout and scale of features that are proposed in the new garden. In some circumstances I will produce some alternative layouts but I usually get a strong feel for the right way forward for the design following the consultation. We can discuss any amendments and tweaks to the design before I develop the masterplan.
Construction Drawings
Construction drawings will be produced for any bespoke features in the design. For most designs, landscapers will build from the masterplan and elevation drawings however construction drawings will be produced for more complex projects where it is necessary to produce formal tender documents.
Planting plans
A planting schedule will list all of the proposed planting, plant specification, quantities and sizes. This will be accompanied by a mood board with images of the selected planting. A precise planting plan can be produced showing the exact locations of the plants. In some circumstances, Tony’s personal preference is to produce a plant schedule and source the best plants available for the budget rather than meticulously plot plants on paper. The plants can then be set out on site and the exact positions chosen to suit the shape and habit of the particular specimen.
Building the garden
If you give the garden design the green light, we can arrange the landscaping build and any associated contractors such as electricians. Depending on the scope of the project, this could be done by our teams at Garden Club London, or by your building contractor. When the hard landscaping (paving, walls etc.) is completed, our horticulturists will then plant the garden for you.
Aftercare
We can produce a maintenance schedule for the ongoing care of your garden. Some of our clients are happy to carry out their own garden maintenance as the majority of our designs are very low maintenance. Alternatively Garden Club London can provide you with a full follow up garden maintenance service.
Budget
It is important to agree budget as early as possible. Some clients are unsure of what a garden design and Landscaping costs but ultimately a budget will depend on the size and scope of the project and how you define good value. Building a garden with little design quality, cheap materials that provides no answer to the brief is not good value. The value of great garden design is longevity, creating your vision in a space that will become an extension of your home and a place you are drawn to. Most of my clients also see a very respectable return on their investment through property value.
Design fee
An initial consultation within 5 miles of the studio is complimentary. For the remainder of Greater London and the home counties a typical consultation fee is £90. For consultation services beyond this an initial fee will be confirmed to cover trains/flights and travel time.
The fee will be agreed in writing before commencing work on your garden design. For full design service from survey to signing off completed build and planting, the fee is based on a percentage of total project cost.
| Budget/ Build cost | Full Design Work |
| Up to £10k | 12% |
| Over £10 up to £50k | 11% |
| Over £50 up to £100K | 10% |
| Over £100k | Subject to contract |
We are also happy to work on individual aspects of the garden design if a full re-design is not required. If the project is not covered by a percentage fee then master plan, planting plan, structural drawings, revisions etc. would be charged on the basis of an hourly rate.
The design fee is paid in stages and typically a 50% deposit is required for studio time to be allocated to your project and for work to begin on your garden design. Payment is due upon receipt of invoices. Visit Garden Club London Main Website Here…
